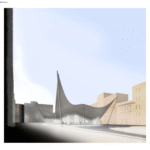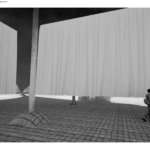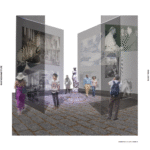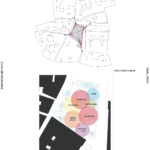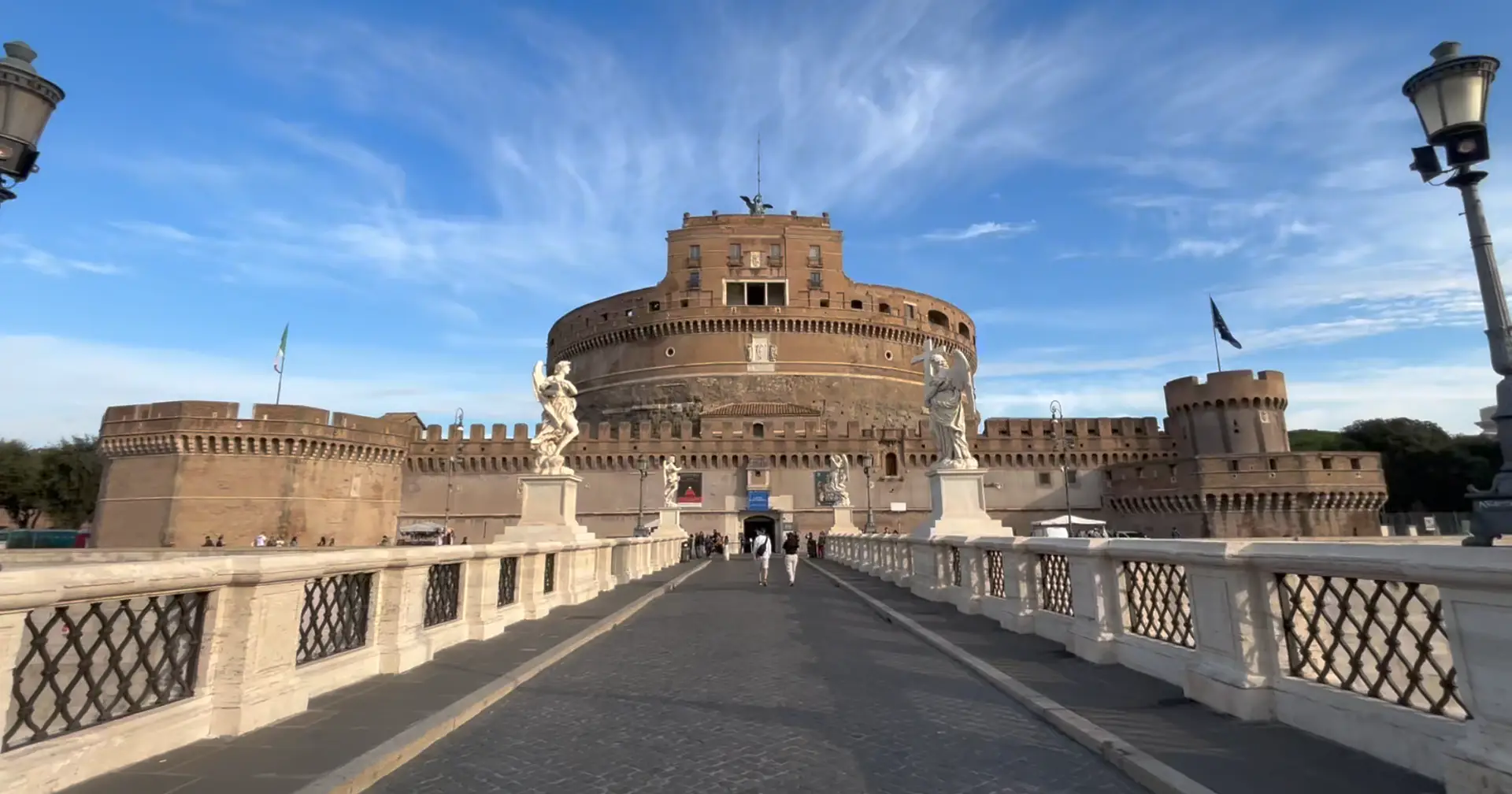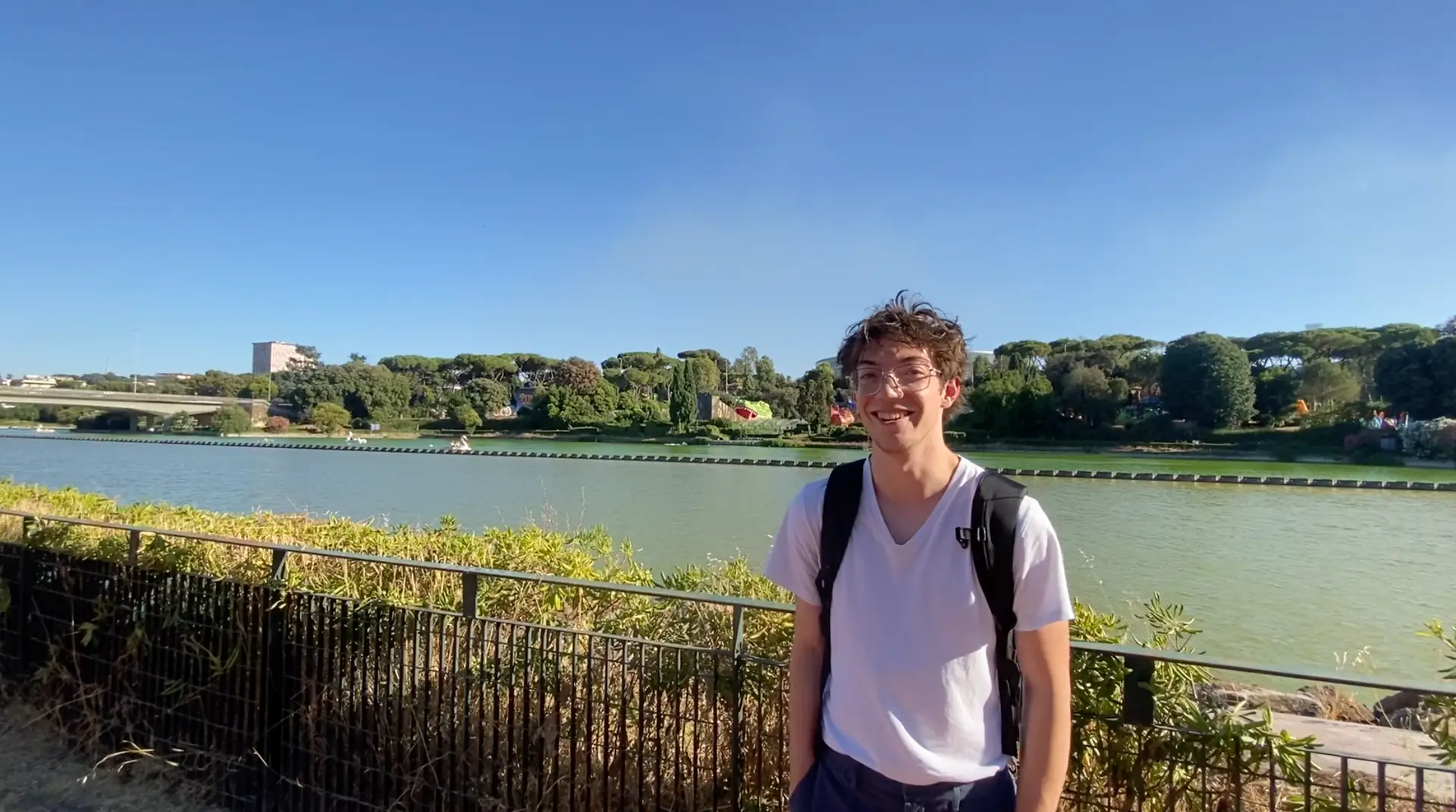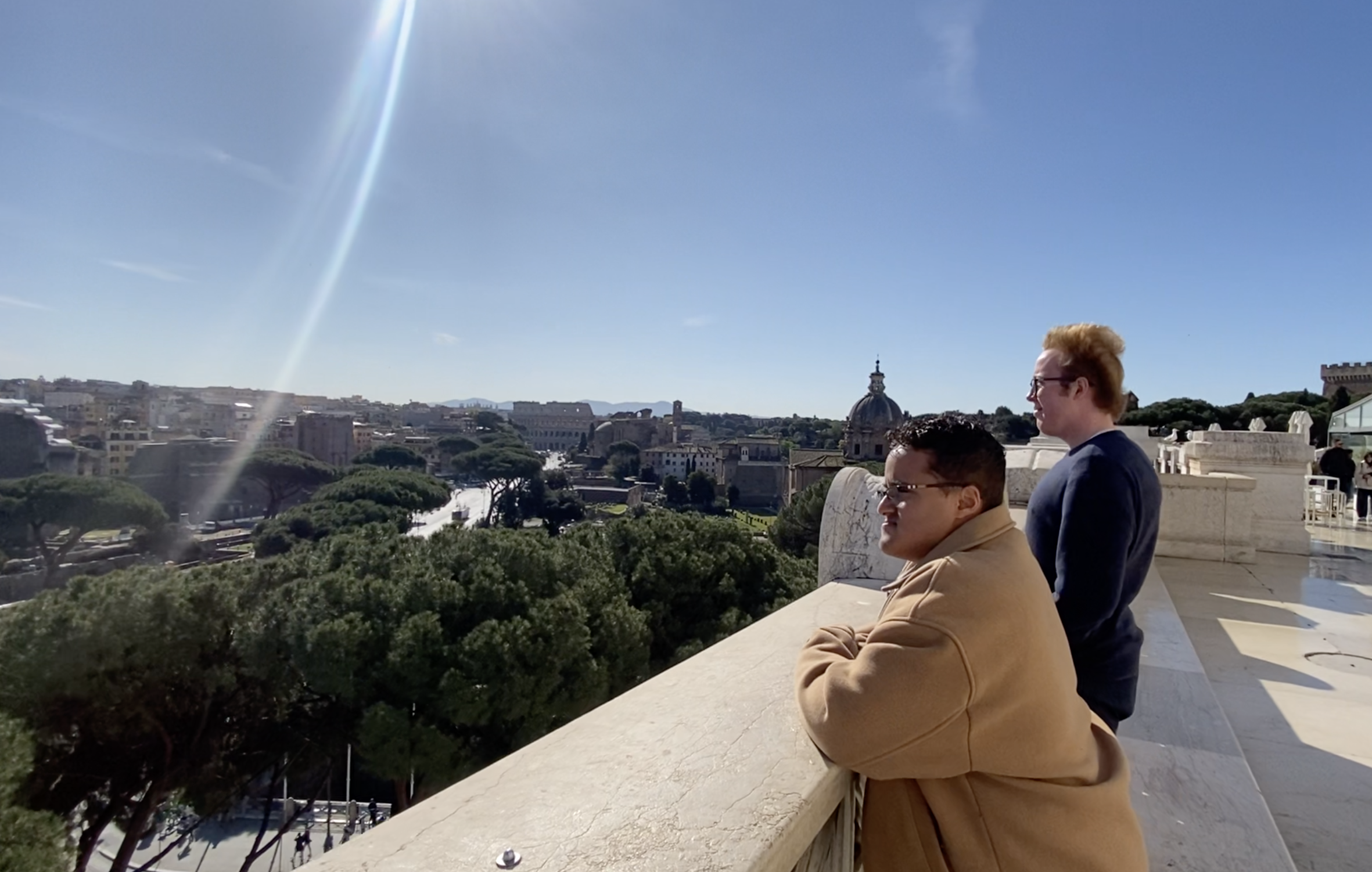This Spring 2025, we finished the semester with a final reception and presentation of student ARCH 499A Design Studio and ARCH 499B Architectural Analysis projects. Students present work to their peers and a panel of critics to explain their design choices and receive feedback.
This time around, our Crits Panel featured Pantheon Institute professors Romolo Martemucci and Lavinia Nannini, as well as Maria Claudia Clemente from Labics/Cornell University and Guido Tesio from Ganko/Accademia di Architettura di Mendrisio. Design Studio projects required creating a structure that would sit in Rome’s Campo Marzio and serve as a pavilion space for the 2025 Jubilee. Students worked in pairs to develop a multipurpose exhibition space. While Design Studio prepares students transform a theoretical project into a practical built structure, Architectural Analysis galvanizes students to develop their onsite sketching skills and expand their capacity to create in a tactile and immersive way by putting pencil to paper. Final projects are drafted by hand and reflect the student’s ability to observe, conceptualize, and translate the world around them through the language of creative drawing.

Student Richard Padula (left) and Matthew Ronga (right) preparing for Final Crits.

Students Harrison Silvester (left) and Sean Kelly (right) setting up for Crits
Power Bodies: The Vatican. Silence and Spectacle
The Vatican is, at its core, the head of a vast organization with over a million employees. It also stands as the smallest sovereign state on the planet, uniquely situated on a hilltop within the globally renowned city of Rome. This raises the question: what kind of urban and cultural landscape has been shaped by such an extraordinary presence? Moreover, how have the diverse and multifaceted roles of this entity impacted Rome’s architectural character, its governance, and its economy?
One practical and present-day example of how the Vatican has influenced Rome’s urban landscape is the newly design Piazza Pia (see video right), an elegant pedestrian space featuring a reflective fountain, located just in front of St. Peter’s at the end of the Via Concilazione. The piazza now artfully connects the Castel San Angelo and Vatican City, in anticipation of the Jubilee Year, creating a more functional pathway for the influx of pilgrims traversing the Eternal City on their way to the Basilica. Here we can clearly understand how the religious traditions of the Catholic Church dramatically transform the built environment and shape the functionality of the city at large.
In an effort to critically engage with the concept of the Vatican being a one-of-a-kind financial powerhouse and urban strategist, students in the Spring 2025 Design Studio experimented with both content and container in their designs. Taught by Professor Edoardo Cappella, the theme of the course, “Power Bodies. The Vatican: Silence and Spectacle” culminated in students designing their own pavilion project during the backdrop of the 2025 Jubilee, investigating themes across public space, media representation, and time. By expanding the notion of permanence, students explored how temporary interventions can hold lasting significance and inspire a thoughtfully sustainable approach for architecture during global events.
The assignment asked students to repurpose the Campo Marzio, a major historical and cultural landscape in the heard of Rome’s city center, and design a pavilion with cohesive, functional, and complimentary internal and external spaces that would ensure its thoughtful integration into the city fabric from meaningful cultural, historical, and environmental perspectives. The key design criteria included specificity, physicality, sustainability, and flexibility.
Final Crit with students Jeremy Lynn and John’ Gentile and Professor Romolo Martemucci
“This project addresses the question of institutional representation and the mechanics of power, especially during a Jubilee year. This kind of architectural inquiry speaks to the nature of personal and collective identity rooted in the sacred symbolism and historical mythos that shape the built environment and inform our understanding of how to move and interpret the world around us.“ Professor Romolo Martemucci
Architectural Analysis: the Analytique

Architectural Analysis is a lecture and discussion-based course that bridges architectural history and design. Through a combination of lectures, on-site field explorations, and seminar discussions, the course encourages students to critically engage with the built environment. The aim is to equip students with the tools to observe, analyze, and present architectural and urban design issues in a thoughtful and comprehensive manner—drawing deeply from the rich architectural context of our unique classroom: the city of Rome.
Left: student Li “Leo” Mingyang onsite with Analysis Class at the Palazzo della Civiltà Italiana
Analysis Professor, Lavinia Nannini explains, “What makes their final work especially compelling is the process itself—a process that encourages students to truly learn from architecture, construction methods, and history. Through careful drawing and analytical representation, they begin to see and understand architecture not just as a discipline, but as a language they can interpret and express through their own voice, perspective, and sensibility.” Students spend a great deal of time navigating the city and sketching onsite, refining the detailed and tactile process of recreating something seen into a physical design that is not just a replication of what has been observed but is rather an interpretation of what has been experienced.
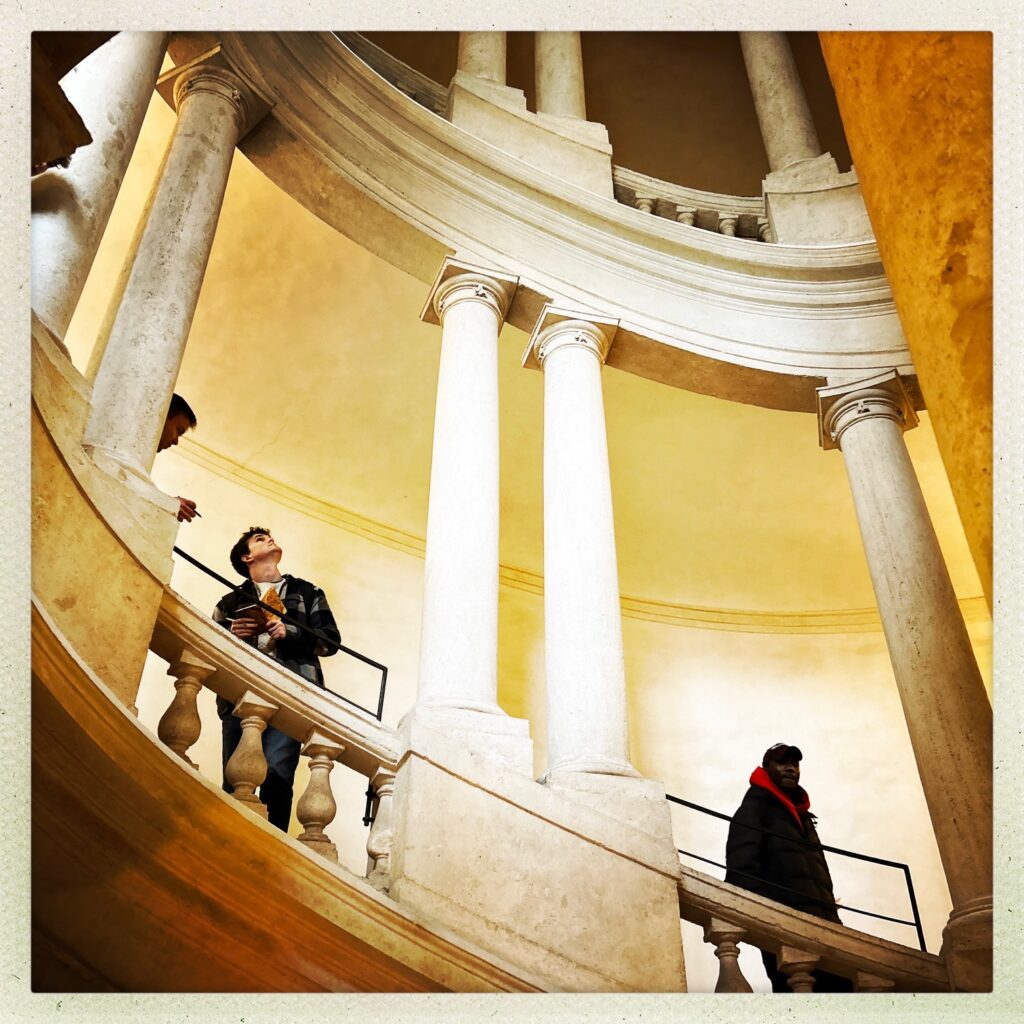
Students John Gentile (left), Sean Kelly (center) and Ogunranti Oluwamayomikun onsite at Palazzo Barberini sketching Borromini’s staircase.
“The students have done a remarkable job this semester with their final analytique projects. Each was asked to select a site in Rome to analyze, observe, sketch, dissect, recompose and investigate through a rigorous graphic process. Building on sketches and observations gathered during field visits, the students developed a continuous visual analysis that focused on architectural artifacts central to the course.” Professor Lavinia Nannini
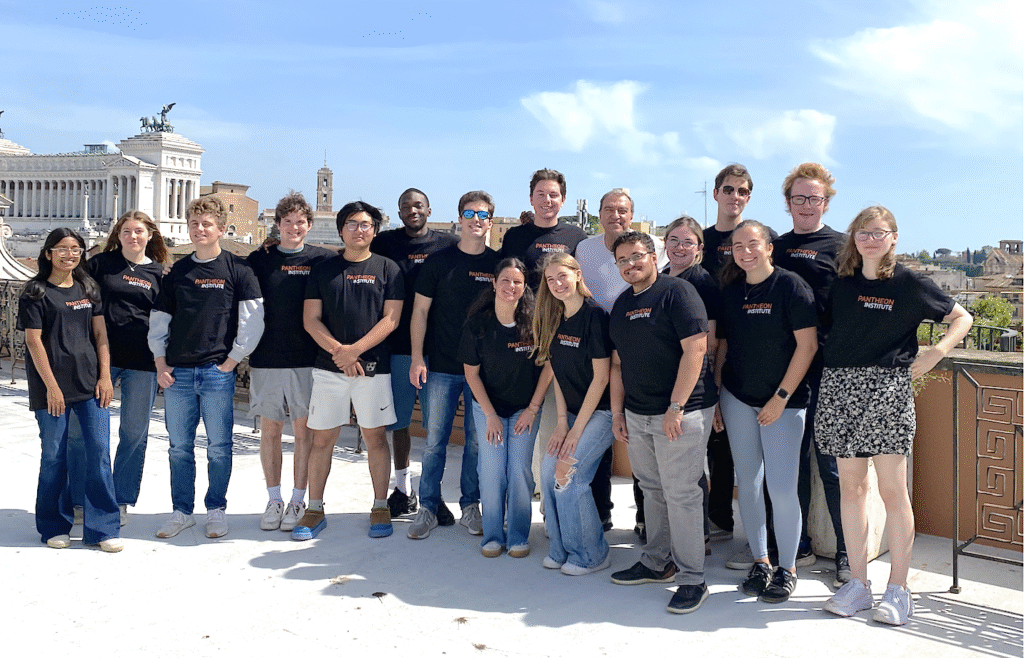
End of Spring 2025 semester student cohort group photo on the Corso Vittorio rooftop
Congratulations to all our students on completing an incredible Spring 2025 semester! We are so proud of all the work you have done and we are excited to see what lies ahead for you going forward. Thank you also to all our hard working faculty and staff who created an amazing calendar of engaging course material, site visits, field trips, and extra-curricular events. Thank for making Pantheon Institute a part of your journey. And remember, it’s not goodbye, it’s just see you later. Arrivederci!
